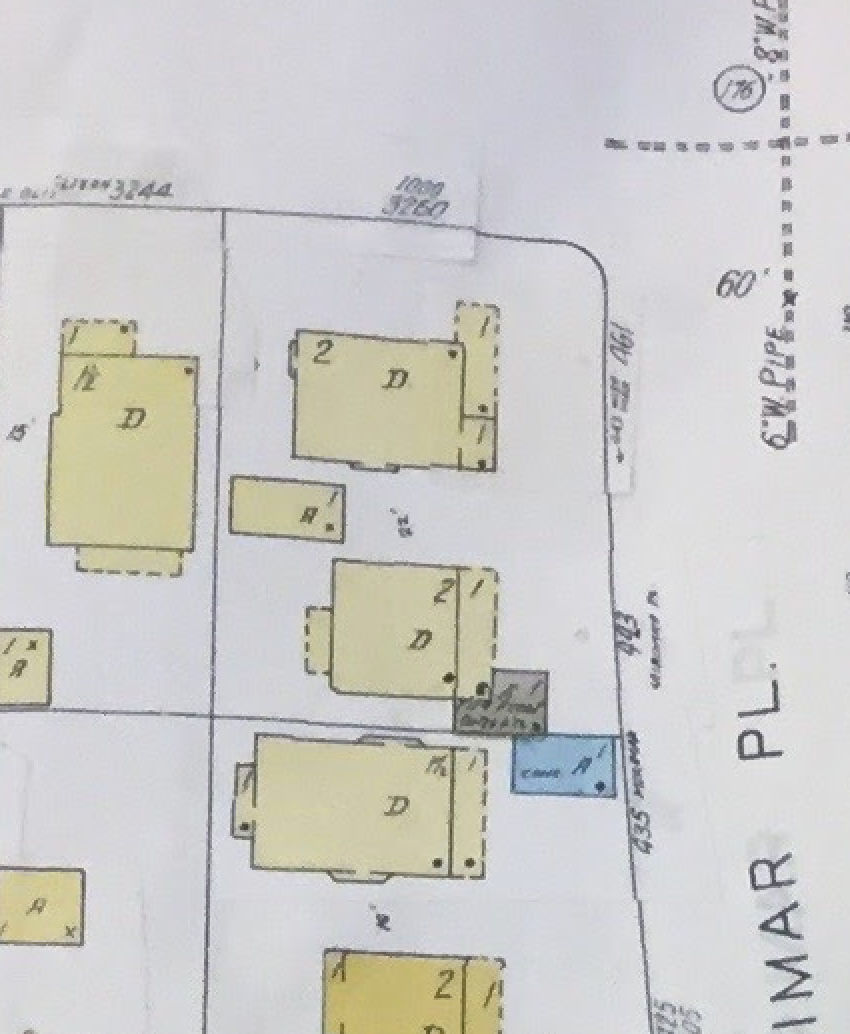Researching House History - Part 2
- Admin
- Jul 5, 2018
- 3 min read
In Part 1, we found the original plumbing card for our example house. Now let's find the house in historical maps and photos. This can yield clues about past owners and any additions made over the last century.
Historical Plat Maps
The Laurelhurst Company prepared maps of Laurelhurst at various times in the neighborhood's early decades, sometimes showing which houses had been built at the time. Don't rely on the illustrations of the houses to be accurate in detail. We have collected some of these maps here.
Realty Atlas
In 1914, 1922, and 1928 a Portland Realty Atlas was published, showing the owner of each lot in the city. The 1914 atlas is available in hardcopy at the Oregon Historical Society and the Architectural Heritage Center, and the 1922 and 1928 atlases are available on microfilm at OHS.
We have photographed the Laurelhurst pages from the 1914 Realty Atlas, and you can view those online here.
Our example house, at the southwest corner of Glisan and Mirimar, was owned in 1914 by the Provident Investment & Trust Co. The house was built on lots 6 and 7 of block 74, which were a combined 75' x 100' corner lot. Since we previously learned the house was owned by this company when it was built in 1911, that suggests it may have been a "spec" house that was unsold, or leased out, for at least its first few years.

Sanborn Insurance Maps
The Sanborn Map company published detailed maps of most US cities from the late 1800s until the 1970s. Read about these maps here.
You can consult the Sanborn Maps for Portland in physical form at the Portland city archives, in microfilm at the Oregon Historical Society Reference Library and the central Multnomah County Library, and online at the latter's website.
Or, you can go straight to the 1924 Sanborn Maps for Laurelhurst, which we have photographed and uploaded to Google Drive for convenient viewing. Locate your block on this key map.

Then go to the appropriate page. For the house we are using as an example, we consult page 887.

Zooming into the house at the corner of NE Glisan and Mirimar Pl, we see that it once had an entry foyer protruding from the east side and a full-width porch extending north of the house toward Glisan. This is consistent with the original address of 1000 East Glisan. We also see the garage is original. We also see that both this example house, and the neighboring house at 443 NE Mirimar Pl, were built on the same original lots 6 and 7.

For a later view, consult the 1967 Sanborn Map. The front entry room and extended porch still existed then.
Historical Aerial Photographs
Finding the house in historical aerial photographs is fun. You can't always see much detail, but major features may be discernible. We've collected some aerial photographs here.
Our example house shows up at the edge of this 1913 photo.

Zooming way in, we can see the house from the south, with its full-width porch extending north.

Another 1913 aerial photo shows the house from the north-west. We can make out the porch and a path or stairs from the end of the porch to Glisan.

Historical House Photos
If you are lucky, you might find old photos of the house. There is no central source for these, but we are collecting some historical house photos and will get them online soon.
In Part 3, we will start learning about the builder and occupants of the house.